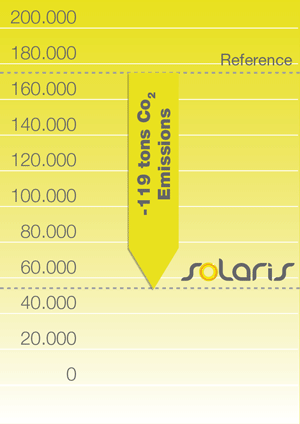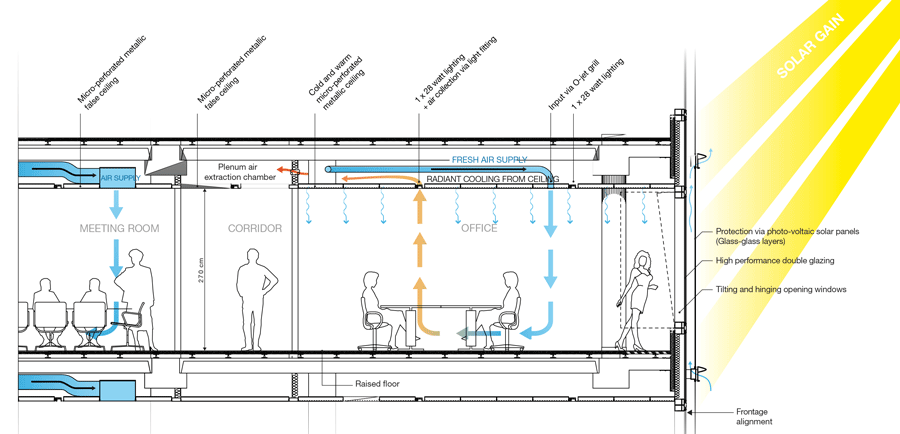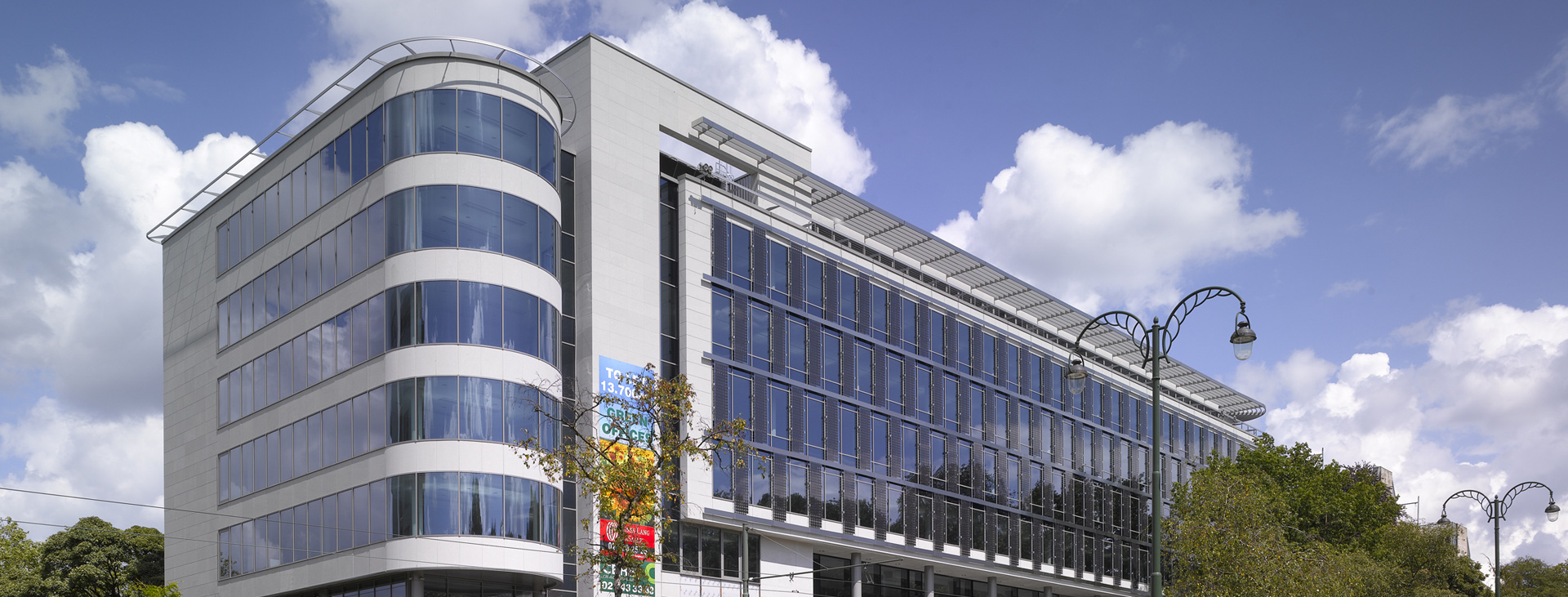Specification
Surface
13.722 m² which may be divided up into units of 50 m2 and more (Business Centre)
4 underground levels (parking ratio 1/70 m2, 36 parking positions for bicycles. The bicycles are at the disposal of the tenants)
- Ceilings with reversible heating/cooling
- Hygienic dual flow ventilation
- 1,35 m modules
- Raised floors with 1,35 m framework units
- Security access control
- Capture of rainwater
- 2 banks of 3 lifts (including freight lift)
Energy
Primary Energy Consumption (kWhprim/year)

CO2 emissions (kg/year)

HVAC diagram

